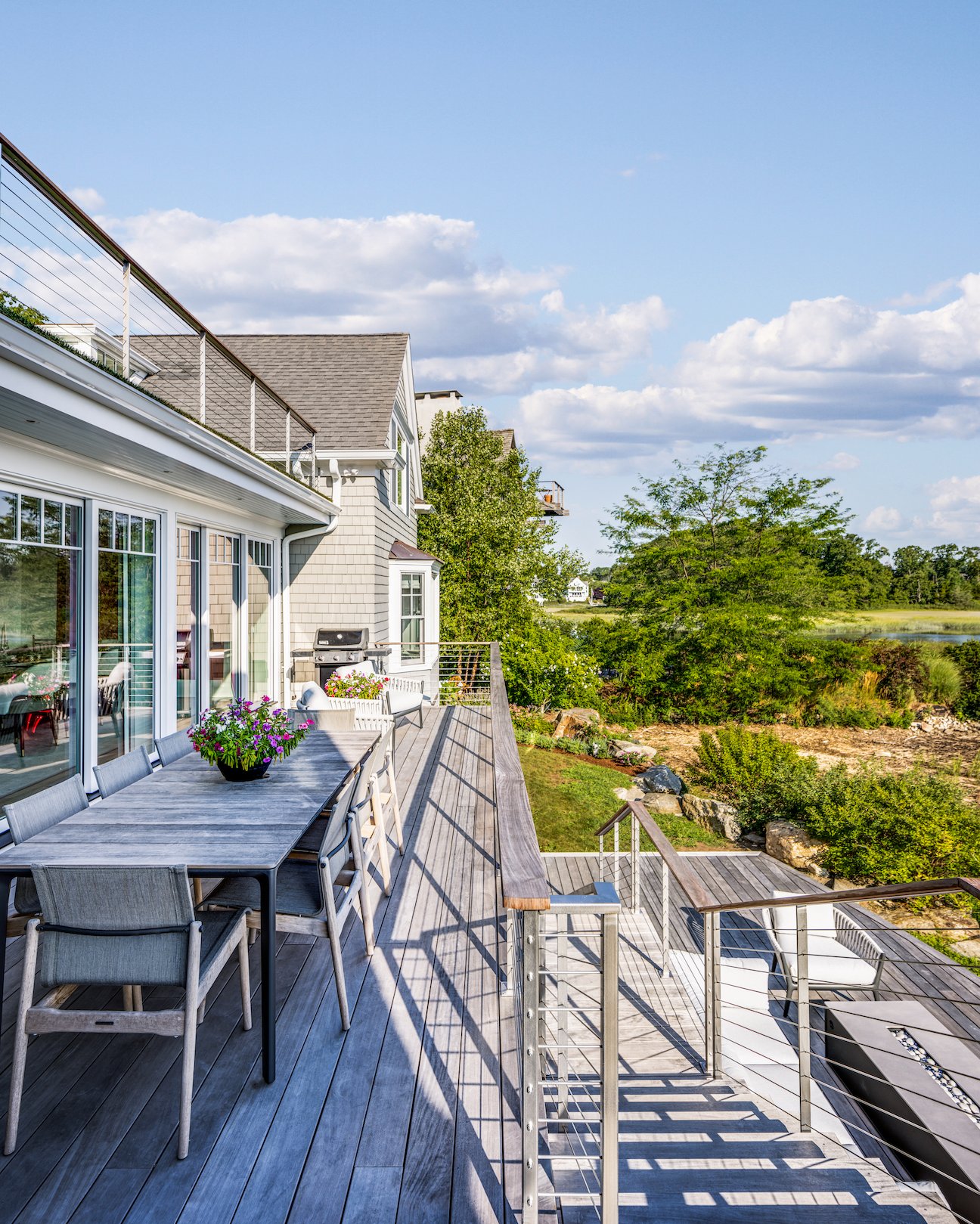
This charming coastal home was purchased by one of our longtime clients, who returned to us to create an empty-nester’s oasis. Sited along a tidal marsh, with views of Long Island Sound, the goal was to embrace the natural surroundings while lifting the home to protect it from storm surges. The final result is a home that perfectly fits its owners and location.










